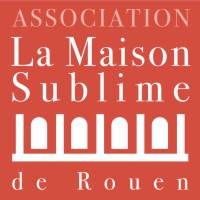Accueil > Publications > The construction of the Rabbinic School (circa 1100)
![]()
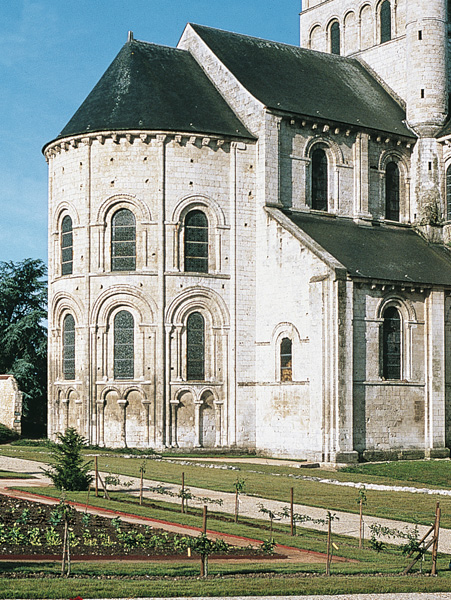
Mindful of the independence of western Jews from the educational centers of Baghdad and Jerusalem -whose expertise was acknowledged throughout the East- the Carolingian authorities had encouraged the creation of Jewish academies for higher studies.
The early educational establishments had often been possessed by private teachers, which was no guarantee of a high academic standard. As a result, an important rabbinic synod was convened-apparently in Rouen- in the tenth or eleventh century, if not earlier, in order to define what rules should apply in these rabbinic schools, or yeshiboth.
Known as the Ancient Rules for the Study of Torah, the twelve original ordinances instituted by the synod were intended to -oblige each family to have one child dedicated to the thorough study of Torah (rule no.1) ; -build a school called the large midrash near the synagogue, for these students (rule no.2) ; -lay out the discipline (which was similar to that in Christian monastic schools) to be enforced in the academies and set the number of years the studies would last. The students (perushim, e.g., those separated from the rest of the community) had to remain in the school for seven years (after spending seven earlier years in the small midrash), to eat and sleep there, not to utter vain words, and to remain celibate (rule no.3) ; -provide money to support these higher schools, by levying a tax on each Jewish family in order to pay the salaries of the teachers, buy books, and meet the school’s expenses (rule no.4) ; -define the pedagogical methods to be used in these schools but also in the small midrash (rule no.5 to 12). In particular, teachers were not allowed to teach more than ten children at a time. They had to base their lessons on written texts and discard any form of teaching relying on rote learning ; the texts written in Aramaic -the language of the Talmud as spoken in Babylonia- had to be translated into French, and reviews had to be conducted every two weeks and every six months.
Later on, specifications or complements -and even important modifications- were added to these Ancient Rules. In this way the creation of schools of higher studies became compulsory in all the main cities of the kingdoms, the Jewish communities being required to support them.
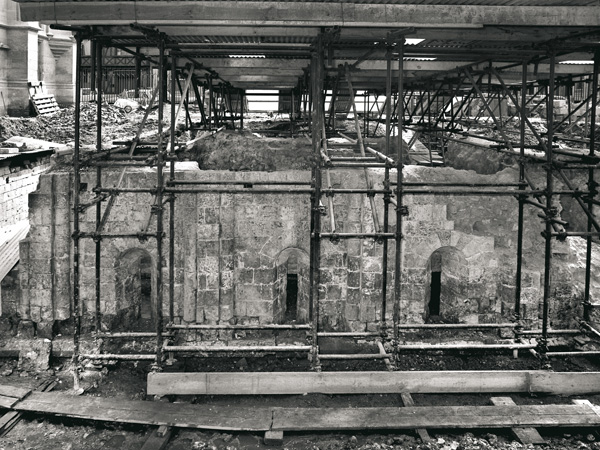
In the summer of 1976, beneath the courtyard of the Palace of Justice in Rouen, a monumental edifice was discovered -a remarkable example of romanesque architecture, of which Norman Golb writes that its quality and elegance immediately gave tangible reality to the character of the Jewish community in Rouen. Built during the first decade of the twelfth century, probably after the destructions perpetrated by the Crusaders in 1096, this rectangular edifice built of hewn stone of Caumont, which Norman Golb, relying on documentary evidence, was immediately able to identify as a rabbinic school open to all worthy students (i.e., not private), was indeed of impressive proportions (9.5 m wide by 14.10 m long). On three of its sides, it was ornamented with buttresses flanked by columns whose decorative bases were all different : one represented a dragon, another a double lion on its back whose extended legs seemed to support the column.
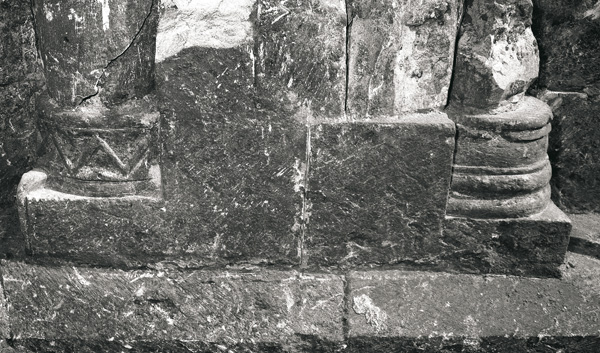
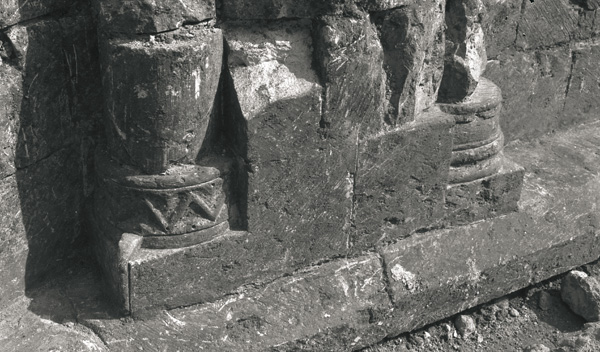
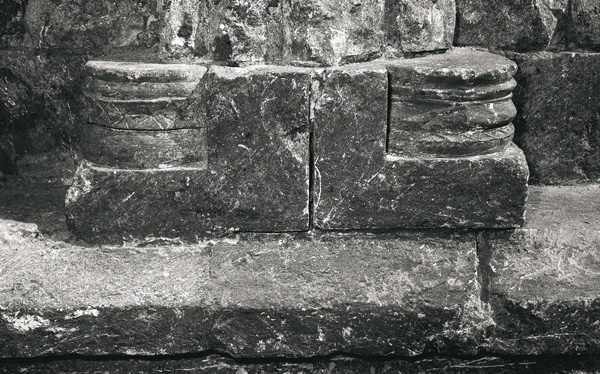
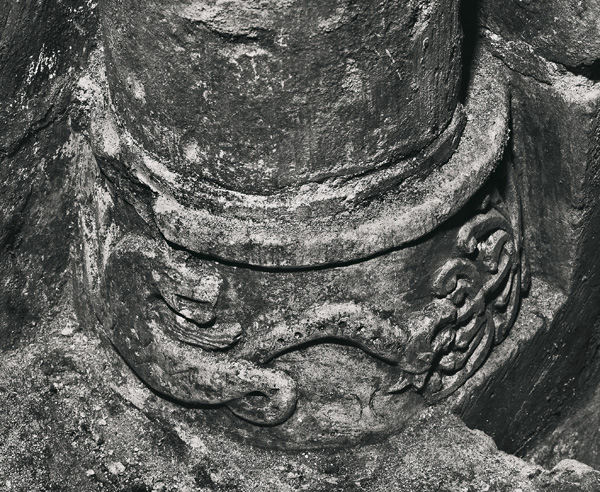
The architectural researcher Maylis Baylé has presented numerous analogies between the ornamental décor of the Boscherville abbey and that of the Rabbinic School.
Only the ground floor of the building had been entirely preserved, the upper floors having been pulled down when the Palace of Justice was built (in 1499 and following years). The room on the ground floor was paved and lit by four loophole-style windows piercing the northern wall. It was, by all indications, a library once containing as many as three hundred manuscripts, locked in cabinets aligned along the walls, which the students could borrow and read in the upper floors.
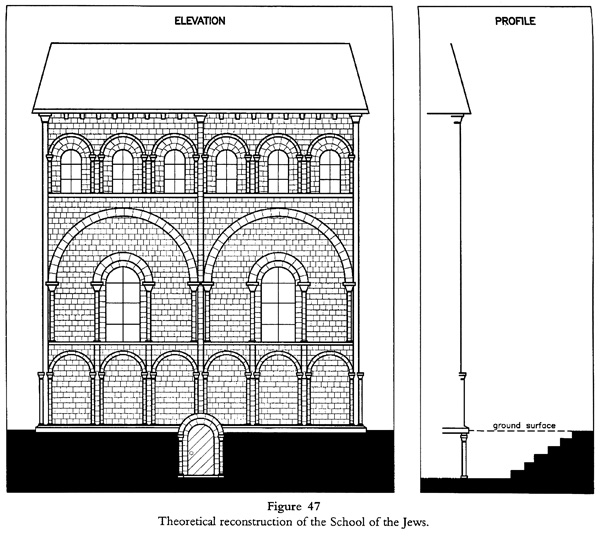
To get to these upper floors, they would go up a still partially preserved winding staircase located inside a semi-circular turret. The first of these floors, in which vestiges of benches were found along the walls on three sides, was probably the main study hall, while on the second floor would have been found the auxiliary teachers’ rooms, in which they worked alone or with small groups of students. The over one dozen Hebrew graffiti found on the walls are in part name-inscriptions (Joshua, Amram, Isaac, etc.), or else express the hope that the Torah of God [...] exist [for ever], or recall a quotation from the Book of Kings with the supplication may this abode be sublime. This must undoubtedly be interpreted as a spontaneous expression from enthusiastic students trying to show how much they loved their studies or how proud they were to be enrolled in such an elegant school or, more simply, who wanted posterity to remember that they had been students in that prestigious academy.
The School of Rouen, Schola Rothomagi (a phrase that appears for the first time in a Latin text of 1203 to refer to the yeshibah of Rouen), had been designed to take in an important number of students (from 50 to 60) from Rouen but also from other towns in Normandy. Such academies once existed in other large cities such as Paris, Reims, Narbonne, and Marseilles, but nowhere in France or elsewhere have material traces of them survived except in Rouen.
